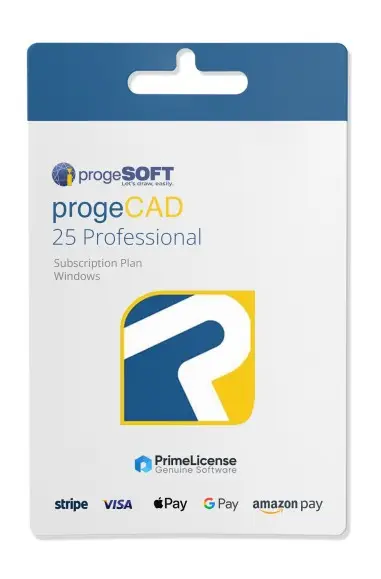*Prodotto nativo in versione educazionale, comprendente tutte le funzionalità al lavoro e nessuna dicitura della versione didattica o riferimento sui progetti
ProgeCAD 2025, sviluppato da ProgeSOFT, rappresenta una soluzione CAD all'avanguardia per professionisti dell'architettura e dell'ingegneria. Questo software, compatibile con i formati DWG e DXF, offre una piattaforma robusta per la modellazione 2D e 3D, rendendolo ideale per progetti di architettura complessi.
Potenzialità del Prodotto
ProgeCAD 2025 si distingue per una serie di funzionalità innovative che migliorano l'efficienza e la produttività nel processo di progettazione:
Modellazione Avanzata: Grazie al nuovo modulo AEC (Architettura, Ingegneria e Costruzione), gli utenti possono creare elementi architettonici in 3D con visualizzazione in pianta 2D. Questo rende la progettazione più intuitiva e visivamente accessibile.
Blocchi Avanzati: La gestione dei blocchi è stata potenziata con il supporto per i "Blocchi Avanzati", che consentono di creare e modificare blocchi dinamici con parametri e stati di visibilità, simile a quanto offerto da AutoCAD.
Traduttore di Disegni AI: Una delle novità più interessanti è il traduttore di disegni generativo, che permette di tradurre testi all'interno dei disegni in diverse lingue utilizzando la tecnologia AI di Google.
Importatore BIM: ProgeCAD 2025 consente l'importazione diretta di file Revit (fino alla versione 2024), facilitando l'integrazione con flussi di lavoro BIM.
Funzionalità GIS: Il software include strumenti per la georeferenziazione delle immagini e l'allineamento dei dati tramite "rubber sheeting", ottimizzando l'uso di mappe e dati geografici.
Utilizzo del Software
L'interfaccia utente di ProgeCAD 2025 è progettata per essere intuitiva, specialmente per chi ha già familiarità con AutoCAD. Gli utenti possono iniziare rapidamente grazie a:
Compatibilità Nativa: Il software supporta completamente i file DWG senza necessità di conversione, garantendo un flusso di lavoro fluido e senza interruzioni.
Strumenti Esclusivi: Oltre alle funzionalità standard del CAD, ProgeCAD 2025 include strumenti esclusivi come il gestore delle librerie di blocchi, un modulo per la creazione di PDF 3D e un convertitore PDF-DWG.
In sintesi, ProgeCAD 2025 si afferma come un potente strumento di modellazione per architetti e ingegneri, combinando funzionalità avanzate con un'interfaccia user-friendly. Con il supporto continuo da parte di ProgeSOFT, questo software rappresenta un investimento strategico per chi cerca una soluzione CAD completa ed efficiente.
- Piattaforma
- Windows
- Scheda grafica
- Fare riferimento alla pagina relativa all'hardware certificato per 3ds Max per un elenco dettagliato dei sistemi e delle schede grafiche consigliati
- Processore
- Processore multi-core Intel o AMD a 64 bit con set di istruzioni SSE4.2
- Spazio su disco
- 10 GB di spazio libero su disco per il download e l'installazione
- RAM
- Almeno 4 GB di RAM (consigliati almeno 8 GB)
- Compatibilità di sistema
- Microsoft Windows 11 e Windows 10 a 64 bit
- Requisiti di Rete
- ProgeSOFT consiglia la versione più recente dei seguenti browser Web per l'accesso a contenuti online supplementari: Microsoft Edge Google Chrome Microsoft Internet Explorer Mozilla Firefox
- Altri requisiti
- Connessione a Internet per la registrazione della licenza e il download dei componenti necessari
Nel nostro catalogo, tutti i prodotti sono soggetti a fatturazione, e le relative fatture sono emesse da "Prime Digital Solutions Inc", la proprietaria della piattaforma PrimeLicense.
Hai la possibilità di richiedere la fattura durante il processo di ordinazione, inserendo i dati richiesti nei campi designati durante la fase di "checkout". In alternativa, puoi fornire i tuoi dati fiscali registrandoli sul tuo account al momento della registrazione sul nostro sito web.
È importante notare che la richiesta di fatturazione può essere effettuata anche successivamente all'ordine, ma può essere approvata solo entro e non oltre 14 giorni lavorativi dall'acquisto effettuato.
La tua fattura sarà inviata indicativamente nella stessa giornata in cui effettui la richiesta. Per ulteriori dettagli o informazioni, ti preghiamo di contattarci utilizzando i recapiti forniti qui.
Nella stessa categoria
Recensioni di prodotti / Domande e risposte
-
Recensioni (0)
-
Domande e Risposte (1)
-
Ultimo
-
Ultimo








